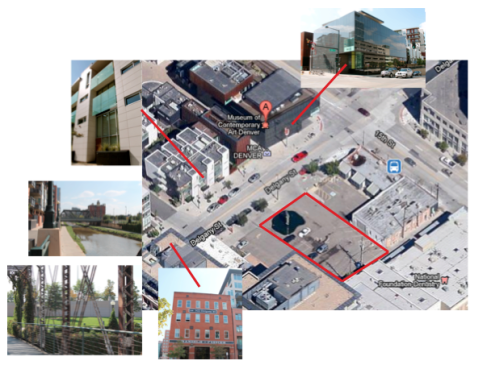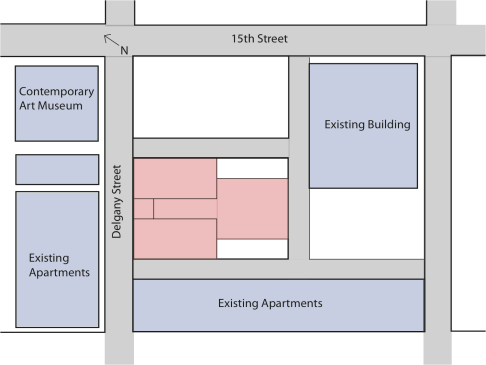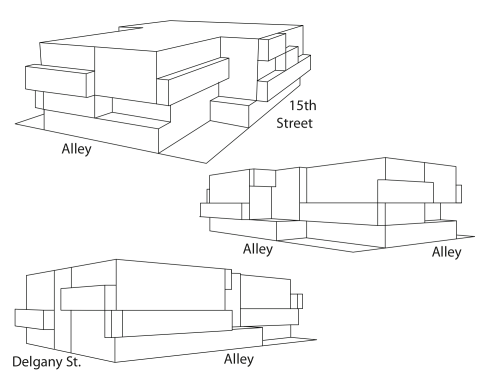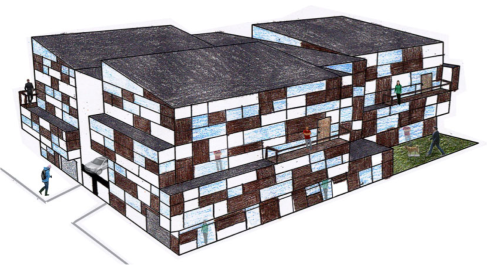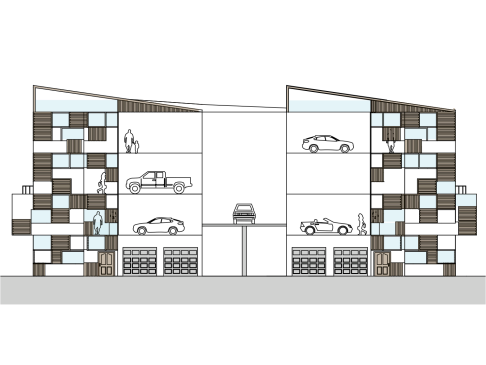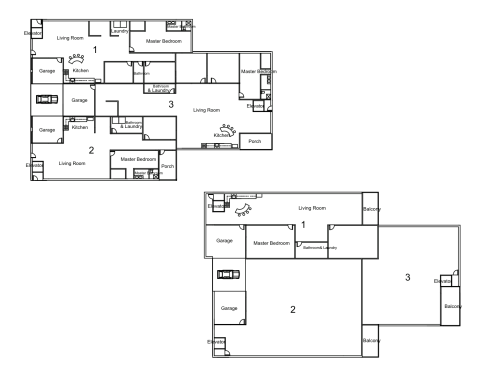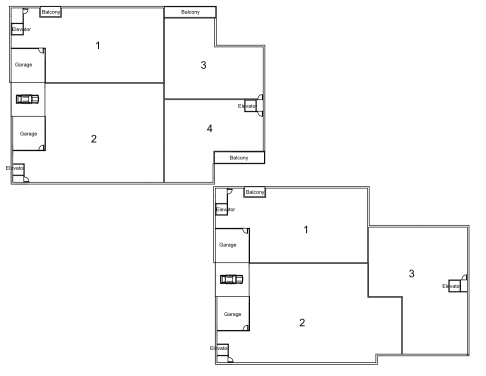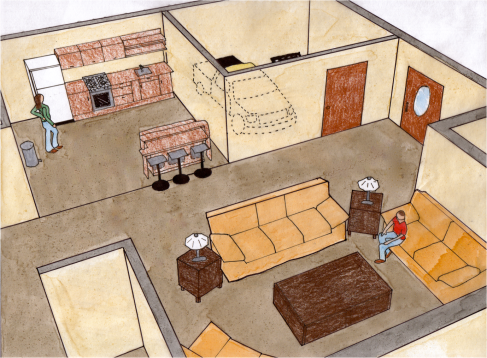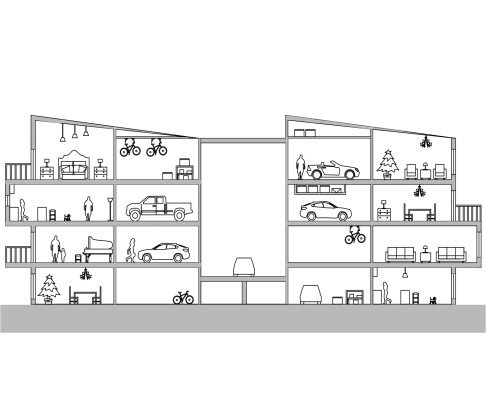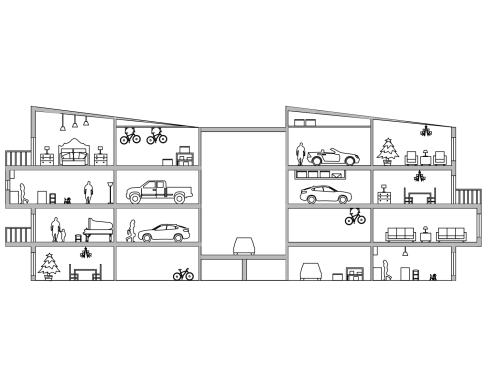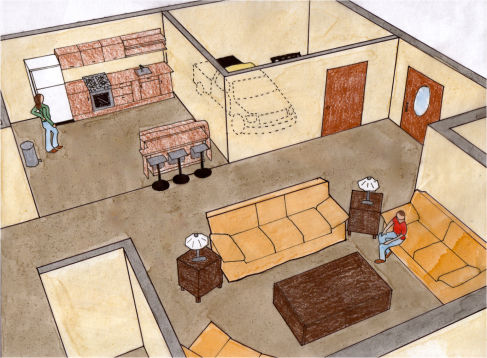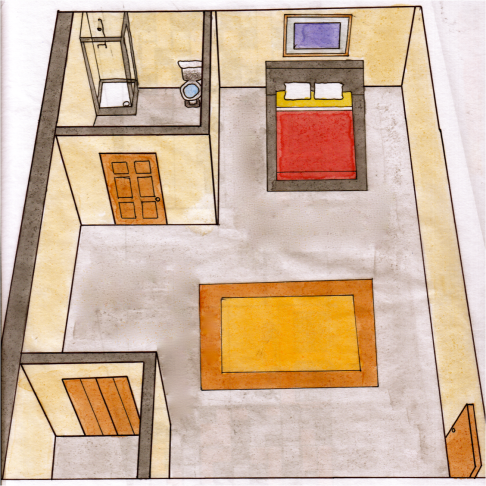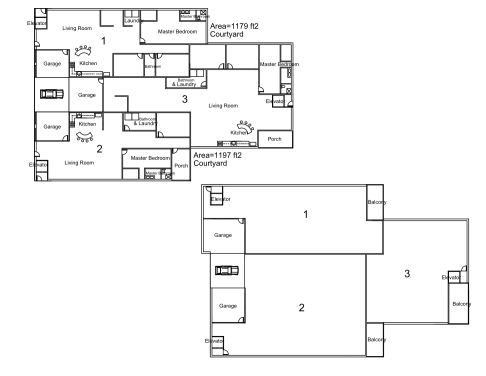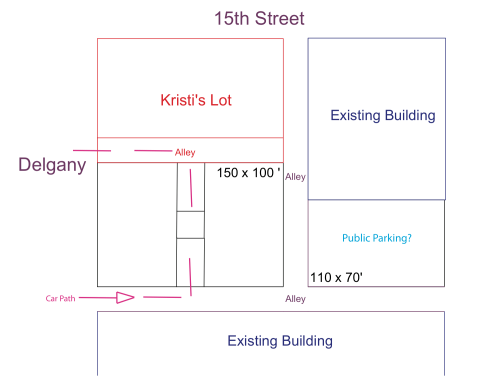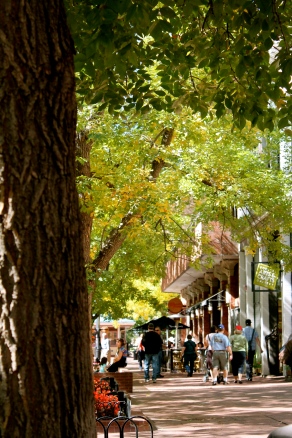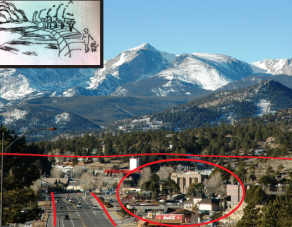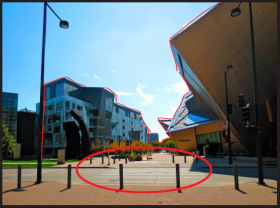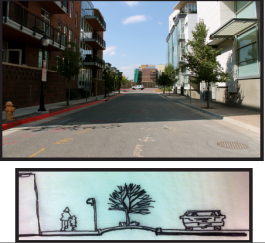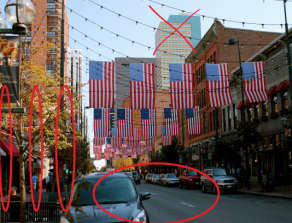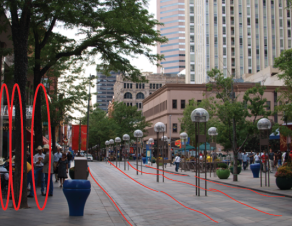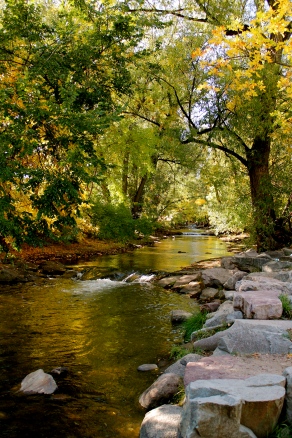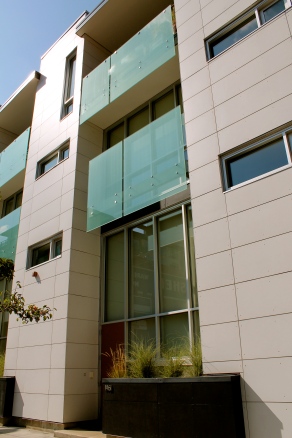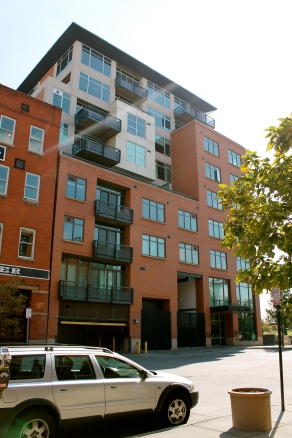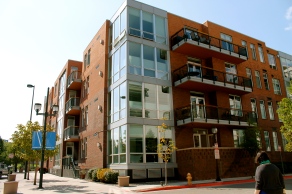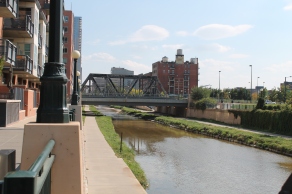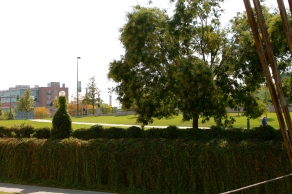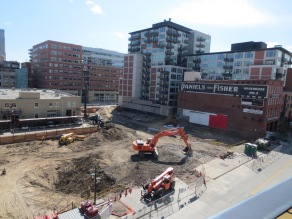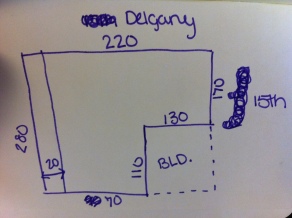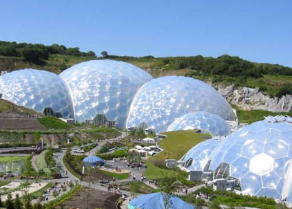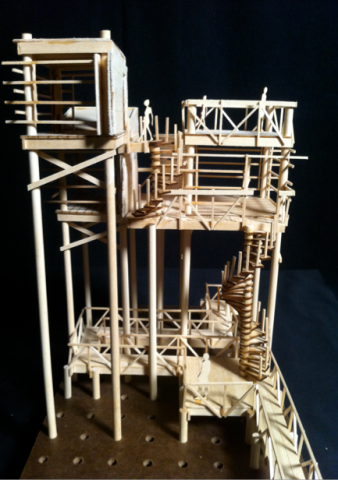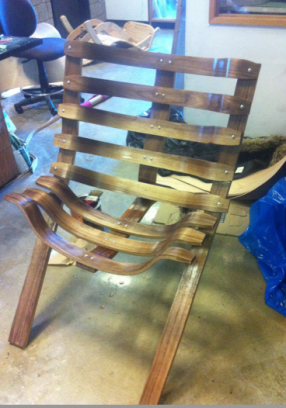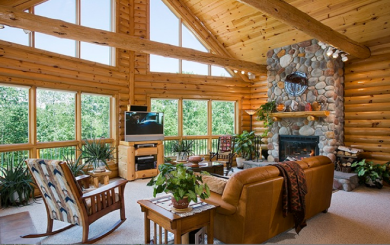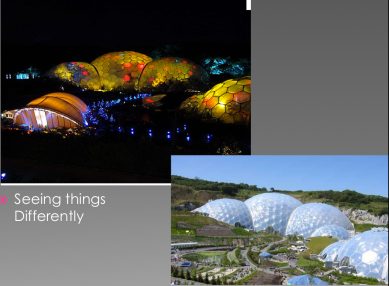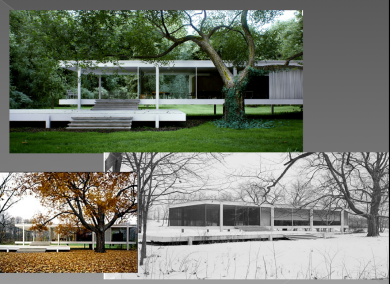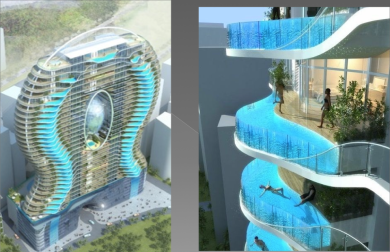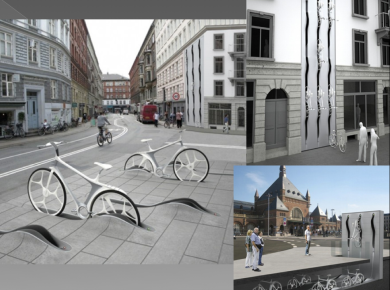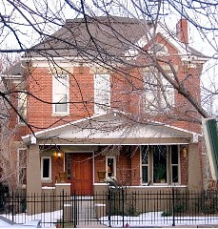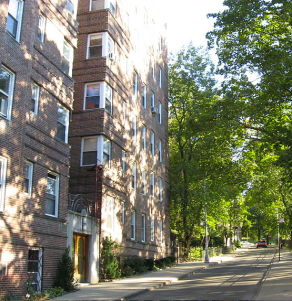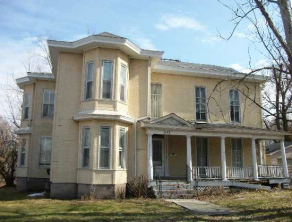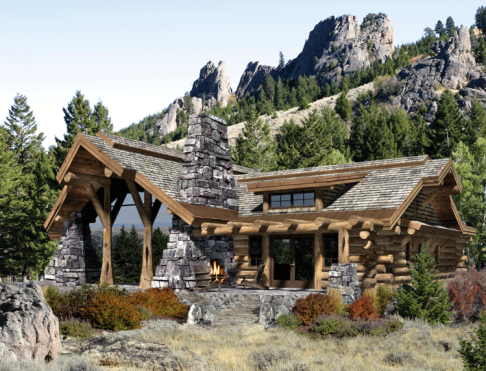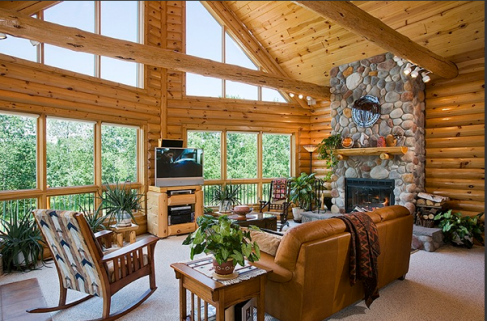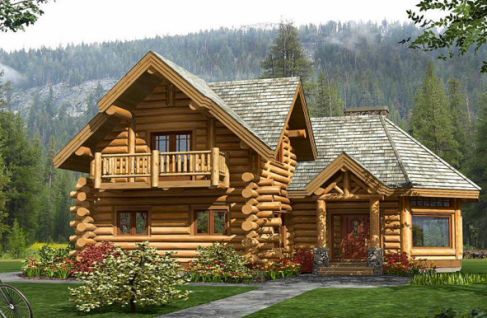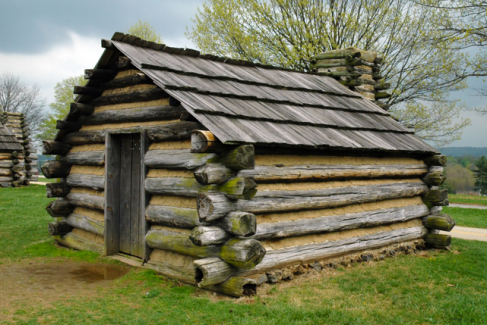At the beginning of the semester we talked about what was beautiful in architecture to us. The things I kept finding myself coming back to were functionality, out of the ordinary, and the material of wood. By saying functionality I mean that a space should be functional for any type of user. I explored what singles, young couples, and older couples need to live. Also, I think in our life we have enough ordinary, everyday things. I think it’s really great when people do things that are different. And my favorite material to use is wood. Each project is different and has its own reason why it works and why it’s beautiful.
Next I explored what type of neighborhood I wanted my project to be located in. I needed places that would attract all the different users I discussed before. I decided that having a park nearby would be nice for all the users. Also, I wanted it to be near a place that has plenty of dining opportunities and plenty of activities such as shopping or going to the movies.
This is the site I chose for my project. It’s on 15th and Delgany. It is directly across from the Denver Contemporary Art Museum. It is only one block away from the 16th Street mall, which is where there is plenty shopping and dining opportunities.
This shows my site closer up and shows the things around it. This rectangle is my site. Across from it is the museum and next to that are apartments. Also next to my site are apartments. Right down the road there is a creek that has a walking and bike path on the sides of it. Over the bridge of the creek is a small park where we saw people playing with their dogs.
This is the site currently. They just tore down The Energy House, which was a place were entrepreneurs could come together to collaborate.
The program for my building is living space. I originally called it apartments or condos but I feel that people already have a pre-idea in their head on what that is so I’m just going to call it living spaces so I can create a new idea.
When looking at my project I had to figure out how I was going to provide parking for people. I thought that it wasn’t logical to put in a parking lot because it’s wasted space and can be dangerous. Also since my site is across from the Contemporary Art Museum I felt it wasn’t good to place a parking lot there. The site should better the area and cause more people to be attracted to it.
My solution is to have en suite garages. This means that apartments will have their own garage no matter what floor they are on and an elevator will take up the cars.
This is my site plan. The red is my building. Across from that is the museum and apartments. There is an existing building behind and next to me is more apartments. And it shows the pathways I put in.
This is the form I came up with for my building. There will be parts coming out and being pushed out. This is so that there is a variety in sizes of the spaces and also the ceiling of one unit could become the balcony for another.
This is an exterior perspective of my building. It’s showing the materials of the building and people using the building. The angles at the top would be glass to let in plenty of natural light. These are wood panels used as shading devices. The bluish parts are windows and the rest would be a white material.
This is an elevation of my building. It is showing how the elevator would work. The car would drive into it from the street. There would be some sort of security device to make sure the person lived there. When I was researching I found some used a finger print scanner. It would then be taken up to their place and turn to slide into there own garage. They could then get out and enter their place. The bottom apartments have their own garage separate from the elevator since they wouldn’t need to use it.
This is the first two floors of my building. I talked about how I wanted flexibility so the only things I have labeled is the master bedroom, living room, and kitchen. The living room can be used for different things depending on the user. Then each unit has a different number of rooms. I’m avoiding calling them bedrooms because they can be used as different things. Each unit will also have a different layout. They can have a different number of rooms, different sized rooms, and not everyone has a balcony. Also, not every unit has access to the car elevator or has a garage because not everyone would need it. Also people who do have the garage can use it for other things such as storage or bikes.
These are the other two floors. As you can see they are different from the first two and offer different opportunities. Another way I could have a more flexible layout is having moveable walls or moveable furniture such as stuff on wheels.
This is an interior perspective. It is showing the relationship between the living room and kitchen. Also showing the en suite garage.
This is the section of my building. It is showing how the balconies and how someone’s ceiling can become the balcony of another. It is also showing show the same spaces can be used for different things. It could be a bedroom or a kitchen. Even the living rooms can be used differently. In this one there is a piano or just chairs with a tv. It is also showing the garages being used differently/ Some people have cars, some are using it for storage, some people have bikes, and many have a combination of that.
El fin.

